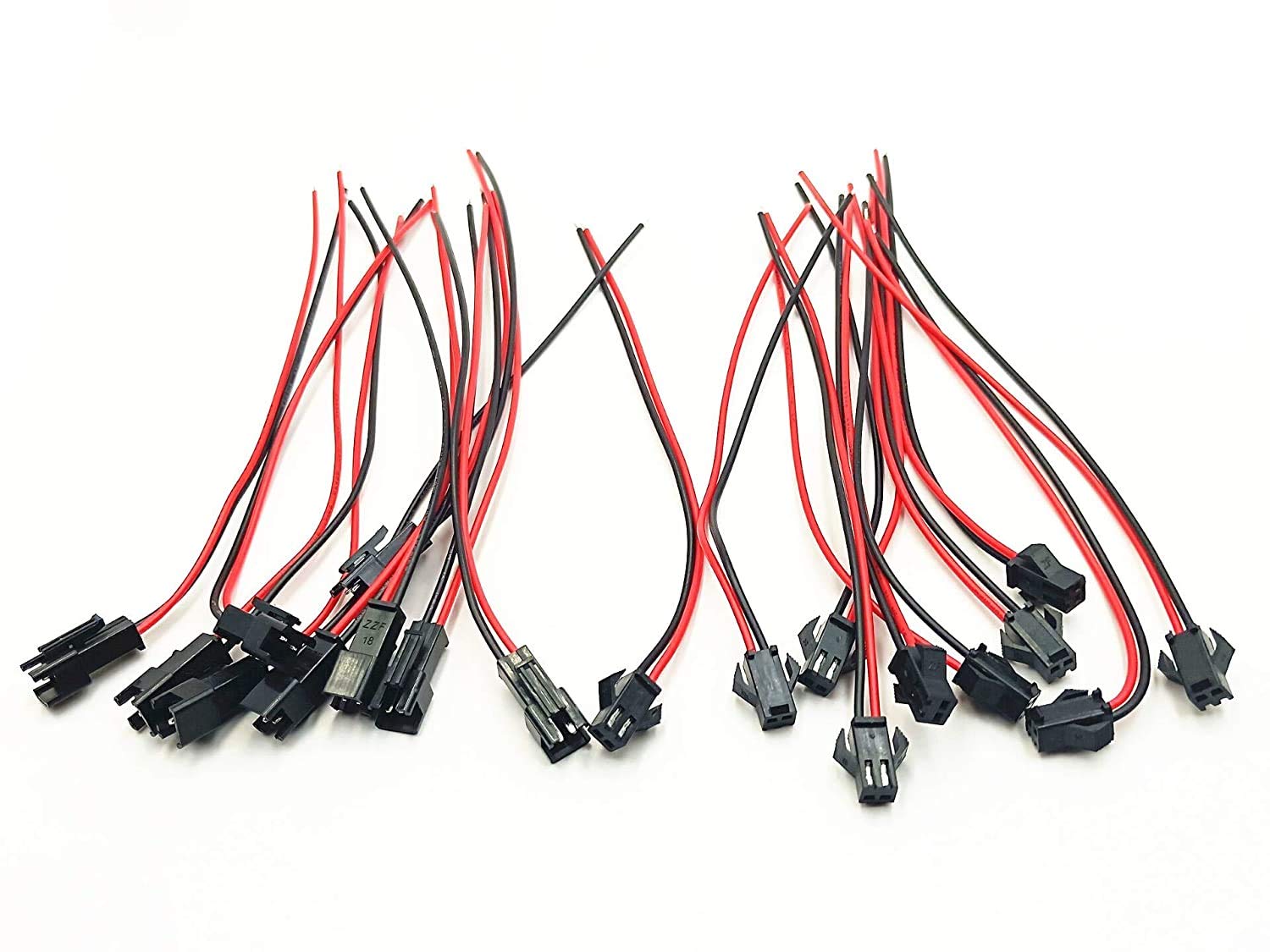In order to cater to the needs of a society, urban planning is essential. Buildings are built higher, cities are sprawling, and more resources are being used, making planning more vital than ever. Urban planning processes are spearheaded by software applications. These tools are built with cutting-edge technology, making management easier and making planning easier. GIS is the most popular technology and getting a GIS Certification can help you climb the ladder of succes in your career.
Post Contents
How can I choose the best software for urban planning?
The list of options available in urban planning software is seemingly endless. As a result, you may find yourself overwhelmed and wondering where to begin. After reviewing a variety of these applications, I have identified five that stand out as the most effective.
3D City Planner.
In order to create a more accurate and realistic picture of the existing cities, towns, and areas within an area, 3D city planning software is commonly used by city planners and municipalities.
Compared to 2D city planning software, 3D city planning software is more advanced. A realistic view of the world can be developed by planners using three-dimensional modeling. Urban planners benefit by this because it helps them develop a better understanding of what their communities need, including the amount of work needed to bring new buildings up to code or repair existing buildings. Check out their site 3dcityplanner.com if you’re interested in this software system.
LotWorks.
Planning professionals can easily manage, organize and share large quantities of spatial data with LotWorks, a cloud-based solution. Planners can develop maps and perform analysis in the client’s GIS environment directly with the software, which integrates with their existing GIS. After exporting the data and analysis, the data and analysis can be shared with other users via LotWorks’ web service in real time, as well as tracked by LotWorks’ workflow management system.
Sketchup.
How does SketchUp work, and what exactly is it? It is a fast-visualizing 3D modeling program that has an intuitive interface. For architects and urban planners, think of it as an affordable AutoCAD for non-techies. SketchUp can still realize many key architectural components even when certain intricate details are left out for expediency.
ArcGIS CityEngine.
Using ArcGIS CityEngine software, urban environments can be efficiently designed and planned. It uses real-world GIS data to create smart 3D city models for urban planners, architects, game developers, and 3D artists. By importing, preparing, and analyzing multiple sources of data one time, CityEngine creates a real-time 3D city model.
Lumion.
3D architectural visualizations can be created using Lumion software. Build high-quality 3D renders in minutes instead of hours or days with Lumion, whether you are working with a team or on your own. Adding content to a scene, adjusting the light and atmosphere, applying effects, and rendering is all you need to do. You can focus on more creative parts of your project while Lumion does all the work in the background.
Are urban planners using any particular software?
Hundreds of types of planners exist in urban planning, which is a broad field. Neighborhoods are planned by some, cities are planned by others, and regions are planned by others. Planners use three common tools: GIS, geographical information systems, and technical drawing systems.
Geospatial information systems are used for mapping, collecting and displaying data. In its simplest form, GIS uses a handheld computer integrated with a GPS unit to determine your location. Positioning and mapping can be performed more precisely and in greater detail with the use of more advanced programs.










