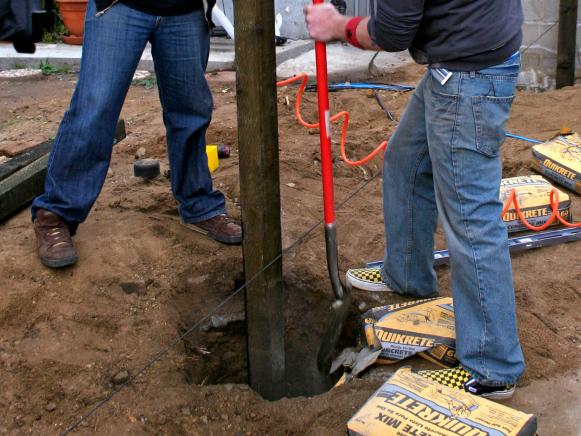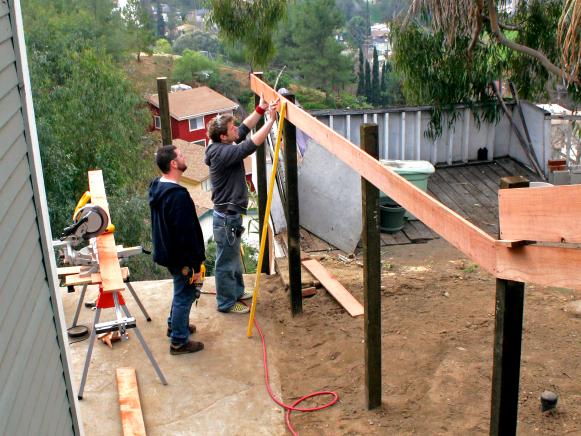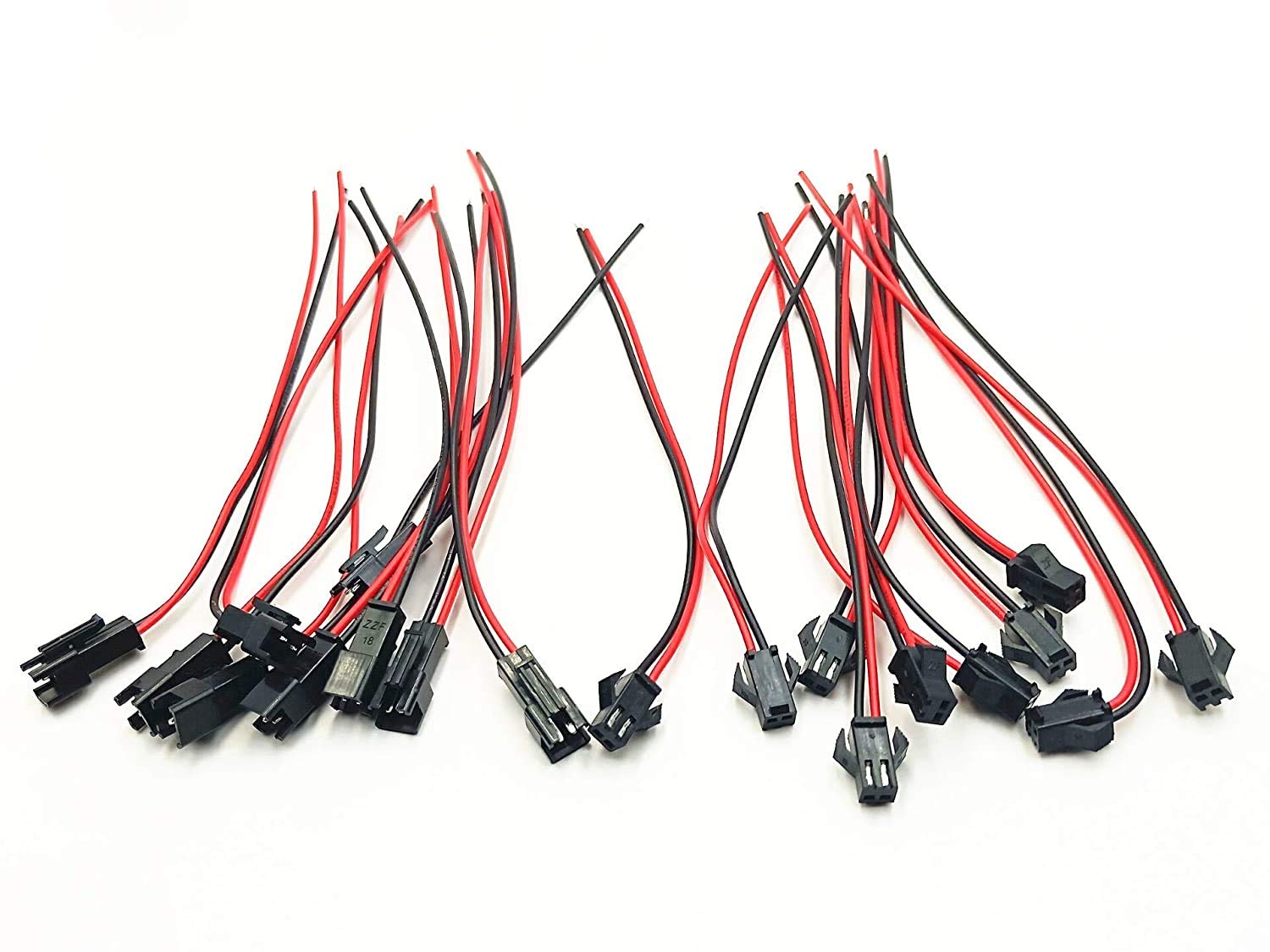tape measure, string line or chalk line
level
shovel and post-hole digger
circular saw
saw horses
adjustable square
screw gun
drill with pilot bits
hammer drill with a 5/8” and a 3/4” masonry bit
wrenches
four 4x4x8 pressure-treated posts
three 4x4x12 pressure-treated posts
six bags ready-mix concrete
four 12’x 5/8” threaded rods
washers and nuts
fourteen 1x8x12’ redwood planks
eleven 1x6x12 redwood planks
5# box deck screws
two-part epoxy with nozzle and epoxy applicator
1. Remove old fence.
2. Layout the placement of the fence. Posts should be no more than six feet apart, if more than six feet apart, the stability of the fence may be compromised.
3. Check with local building codes for regulations on the depth of fence post holes, and be sure to check with local utility companies before digging to avoid damaging buried cables. We dug our holes two feet deep and 18 inches in diameter.
4. Have one person hold the post plumb while another person pours the dry-mix concrete into the holes. Add water as you fill in the concrete, mixing well with a shovel.
5. Fill all the way to the top of the hole with the concrete or leave a few inches and backfill with soil later to hide the concrete. Stake up the posts so they remain level while the concrete cures. Allow to set overnight.
6. One of our fence posts is attached to a concrete wall. To secure a post to a concrete wall, drill at least two holes into the concrete slab. If you have a four-inch post, make the hole five inches shorter than the threaded rods. This way the rod will stick out five inches and the four-inch post can be fastened onto the wall.
7. Double check that the holes are wide enough to fit the threaded rods. Fill the hole with the two-part epoxy and insert rod. Make sure the rod protrudes out of the hole longer than your column’s width. Allow the epoxy to cure overnight.
8. Install the posts with washers and nuts against the concrete.
9. Make sure all the post are of uniform height, make any necessary adjustments before installing the planks.
10. Start running the horizontal planks along the posts in an alternating pattern. If boards are sloping down, cut ends of the boards at the appropriate angle ensuring the angle is centered on the post.
11. Attach each plank on each post with at least two deck screws.
12. Use a piece of scrap wood for a spacer to get a uniform gap between each plank.
13. Ensure that the end joints stagger so as not to create a continuous seam at any post.
14. Keep the planks about 3/4-inch off the ground so they don’t attract moisture and rot.
15. When the planks are done, install the top cap by laying planks across the top and securing to the tops of the posts.












